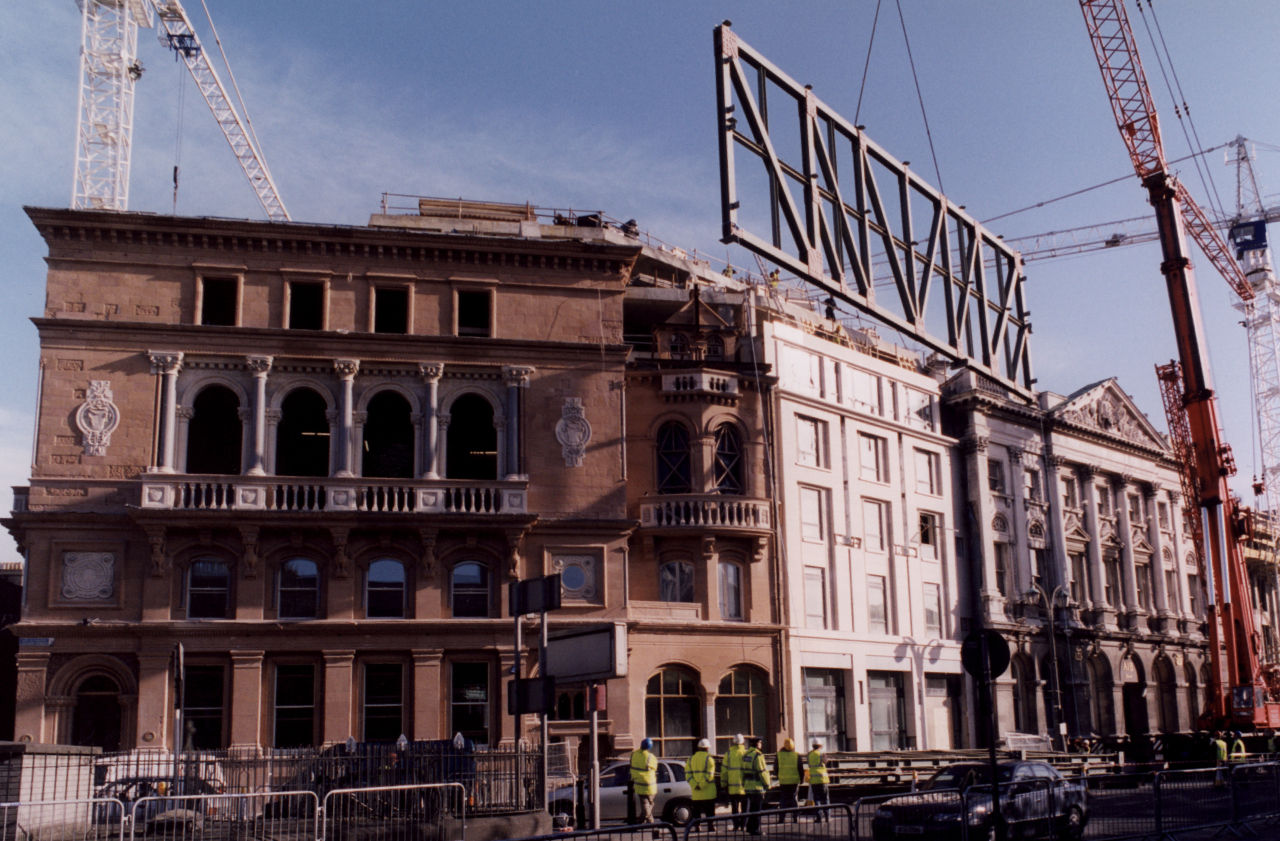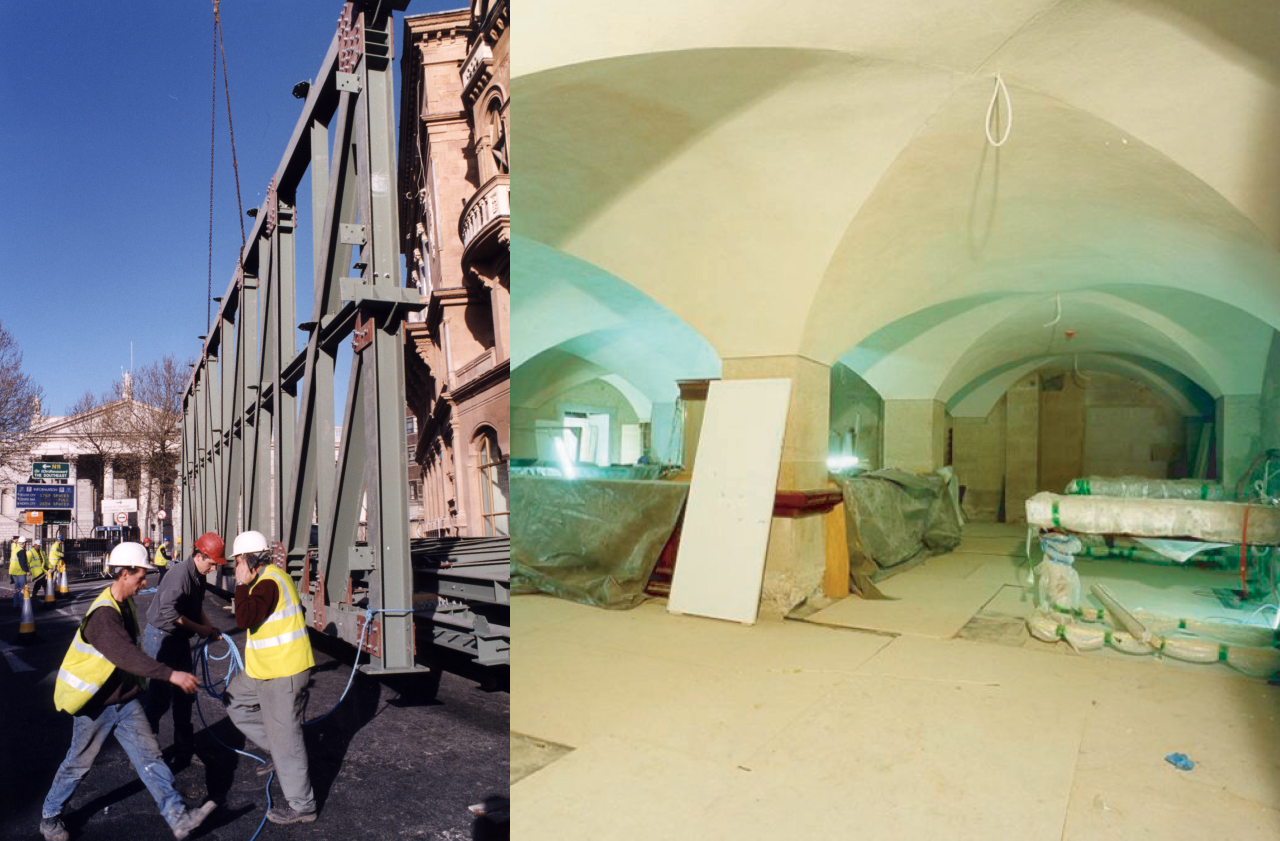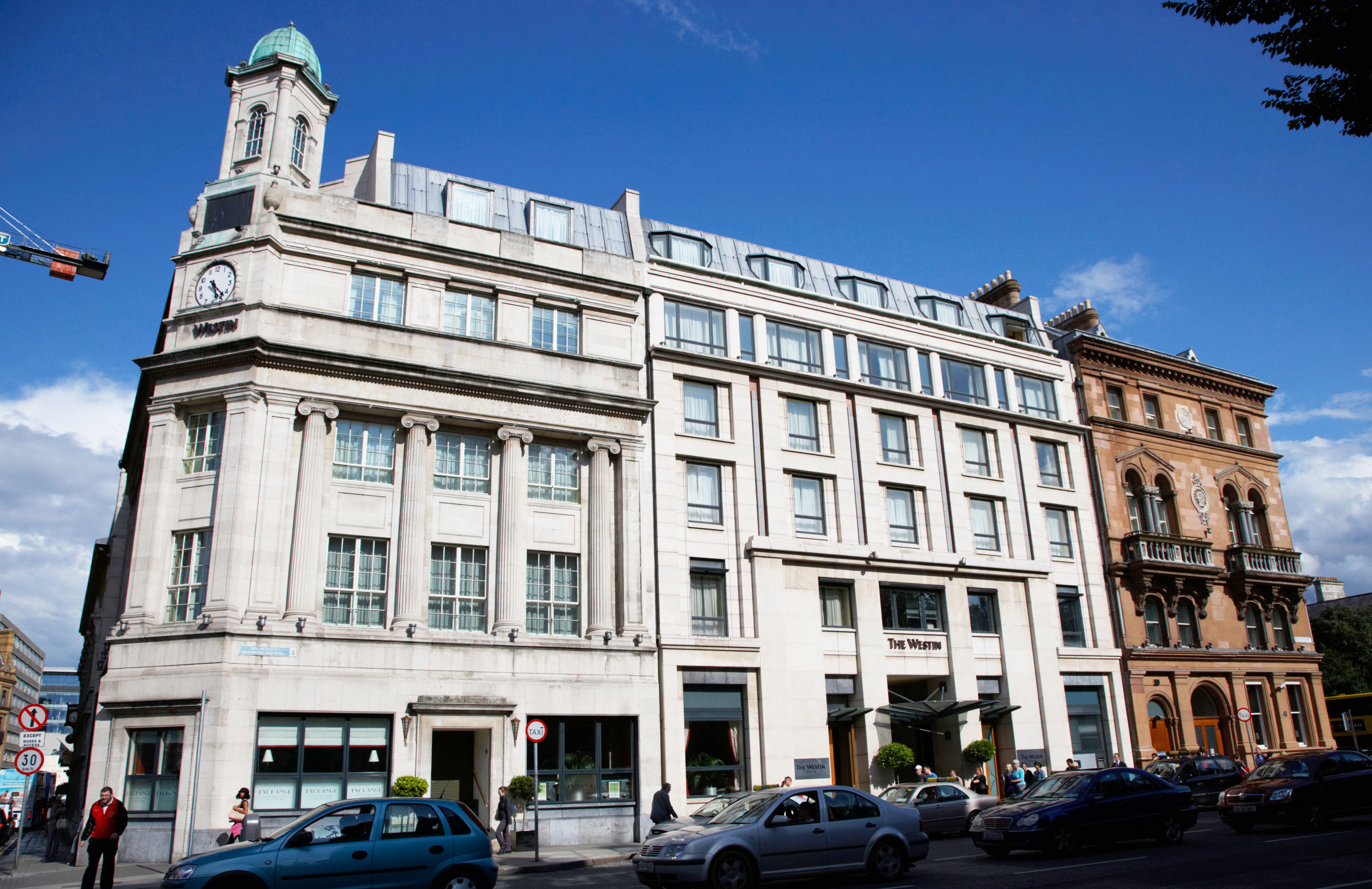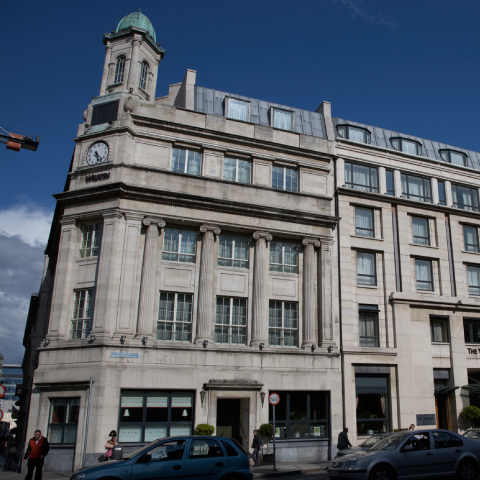This project involved the construction of a ten-storey building with double basement excavated in an extremely congested archeologically sensitive inner city site adjacent to Temple Bar, Dublin. The problems to be overcome were compounded by the fact that the site is bordered by College Street, Westmoreland Street and Fleet Street which are main thoroughfares for traffic crossing the River Liffey. Fleet Street was used as a bus terminus throughout the course of the project.
Three listed facades were retained throughout the construction of the new building while the basement was excavated beneath them. The Scottish Widows façade located on the junction of College Street & Westmoreland Street, the Pearl Assurance façade (with retained cupola) located at the junction of Westmoreland Street & Fleet Street and a third façade located on Fleet Street.
Two other early 19th century buildings also bordered the site and remained fully operational through the course of the project. One of which was in very poor structural condition and had been temporarily braced for many years.
AIB bank operated from an 18th century listed building in the centre of the site which remained fully operational throughout the construction of the new building to fourth floor level. Construction of the new building was phased to allow completion of a new bank branch before AIB de-canted from their existing banking hall and structural works in the building could commence.
A double basement, formed below the foundations of the existing structures was constructed to provide car-parking, kitchen and ancillary facilities, plant rooms etc for the hotel and the bank.
A 900mm secant pile wall located within 2m of the retained facades, and extensive temporary works, was used to retain the existing buildings to allow the basement to be constructed. More than 6,000mÑ (11,000 tonnes) of soil was removed from the site to construct the basement.
Six bridges span over the original 18th century listed building in the centre of the site to abutments walls constructed on each side. The bridges, which range in length from 16m to 24m and are hidden within corridor walls, support two storeys of new building which has been constructed using a light-weight composite deck floor system. The bridges, which were pre-fabricated and delivered to site on a bank holiday to minimise disruption to traffic, where lifted over the new buildings and placed on the abutment walls using a 300T crane.


The six steel bridges were fabricated in Northern Ireland and transported to site. Four of the bridges which were more than 6m tall and up to 18m long were fabricated, delivered to Dublin in sections and bolted together in the docklands and then transferred to site as they were too large to transport significant distances by road.The other two trusses, which were 3m tall were fully welded in the fabrication shop and transported by road to Dublin. These trusses used the heaviest standard structural steel sections available which weigh approximately 635kg/m. Full penetration butt weld almost 8cm thick were used in the fabrication of the trusses.
Extensive structural works were carried out within the existing building. This work included the provision of access from the car park entrance at Fleet Street, through the original 18th century building to the car-park located at the lower basement adjacent to Westmoreland Street.
This required the removal of a 3-4m long section of five load bearing walls at basement level and replacement with new structural steel/concrete frames. The existing second and third floors and roof of the building were removed and replaced to provide a new architectural layout. Significant load bearing walls were removed to permit this and the front façade of the building was temporarily retained.
An extensive monitoring regime was in place throughout the duration of the construction works to provide data on the stability of the retained facades and existing buildings resulting from basement excavation beneath them and redevelopment of the site. Limits were set to control allowable vibration and horizontal/vertical movements of the existing buildings and retained facades, ground movements etc. As there was little published information relating to the behaviour of façade
retention systems, the monitoring system was undertaken in conjunction with University College Dublin.
Work was completed with minimal effect on existing buildings and facades including highly decorative plasterwork in the banking hall and poor quality buildings The extensive monitoring system contributed to the success of the building. It showed that there was thermally induced daily cyclic movement of the facades associated with changes in temperature throughout the day. Settlements of the buildings were in the order of 1mm. Some opening of existing cracks (maximum 3mm) occurred in sensitive adjacent buildings and were easily overcome by post-construction repair. A number of technical papers have been presented to the Institution of Engineers of Ireland relating to the construction of this building.

10 Priory Office Park, Stillorgan Rd, Blackrock, Co. Dublin
Tel: (01) 283 4866 Fax: (01) 283 4869
Contact Us



